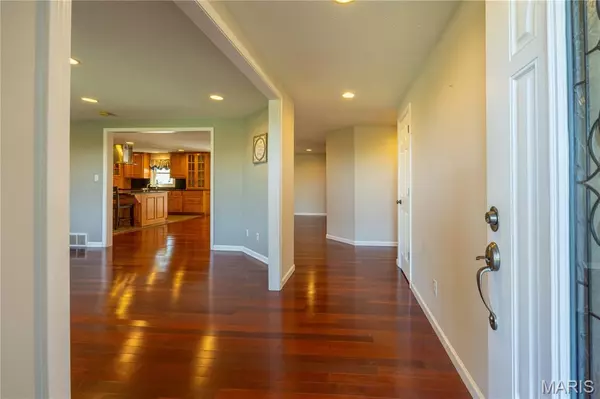For more information regarding the value of a property, please contact us for a free consultation.
2869 Bainbridge RD Jackson, MO 63755
Want to know what your home might be worth? Contact us for a FREE valuation!

Our team is ready to help you sell your home for the highest possible price ASAP
Key Details
Sold Price $485,000
Property Type Single Family Home
Sub Type Single Family Residence
Listing Status Sold
Purchase Type For Sale
Square Footage 2,950 sqft
Price per Sqft $164
MLS Listing ID 25058514
Sold Date 10/15/25
Style Ranch
Bedrooms 3
Full Baths 3
Year Built 1974
Annual Tax Amount $2,594
Lot Size 2.000 Acres
Acres 2.0
Property Sub-Type Single Family Residence
Property Description
This one checks all your boxes! Sprawling, updated brick ranch on a 2 acre lot conveniently located inside Jackson city limits. Plenty of parking for 5 vehicles and an RV with an oversized attached 2 car garage, AND a detached 36X36 3 car garage/shop building. There's even a small 2 stall barn on the property. Need more land? No problem, the 1.39 acre lot next door is also available for $79,000. The home itself features gorgeous wood floors throughout most of the main level. A chef's kitchen with tons of custom cabinetry, granite countertops, and a huge island. ML laundry with a walk-in pantry. The primary ensuite features a walk-in closet, soaking tub and separate shower. The walk-out lower level offers a family room with fireplace, 3rd bathroom, and an office. What more could you ask for?
Location
State MO
County Cape Girardeau
Rooms
Basement Bathroom, Concrete, Exterior Entry, Partially Finished, Full, Storage Space, Walk-Out Access
Main Level Bedrooms 3
Interior
Interior Features Ceiling Fan(s), Center Hall Floorplan, Custom Cabinetry, Entrance Foyer, Granite Counters, Kitchen Island, Open Floorplan, Pantry, Separate Dining, Storage, Walk-In Closet(s), Walk-In Pantry
Heating Electric, Forced Air, Heat Pump
Cooling Ceiling Fan(s), Central Air, Electric, ENERGY STAR Qualified Equipment
Flooring Ceramic Tile, Luxury Vinyl, Wood
Fireplaces Number 1
Fireplaces Type Basement, Family Room, Gas Log
Fireplace Y
Appliance Stainless Steel Appliance(s), Cooktop, Electric Cooktop, Dishwasher, Microwave, Range, Range Hood, Refrigerator, Water Heater, Water Softener
Laundry Laundry Room, Main Level
Exterior
Exterior Feature Courtyard, Private Yard
Parking Features true
Garage Spaces 5.0
Fence Partial
Utilities Available Cable Available, Electricity Connected
View Y/N No
Roof Type Architectural Shingle
Building
Lot Description Adjoins Wooded Area, Back Yard, Front Yard, Gentle Sloping, Landscaped, Private, Some Trees
Story 1
Sewer Septic Tank
Water Public
Level or Stories One
Structure Type Brick
Schools
Elementary Schools East Elem.
Middle Schools Jackson Russell Hawkins Jr High
High Schools Jackson Sr. High
School District Jackson R-Ii
Others
Ownership Private
Acceptable Financing Cash, Conventional, FHA, VA Loan
Listing Terms Cash, Conventional, FHA, VA Loan
Special Listing Condition Standard
Read Less
Bought with Hunter Williams
GET MORE INFORMATION




