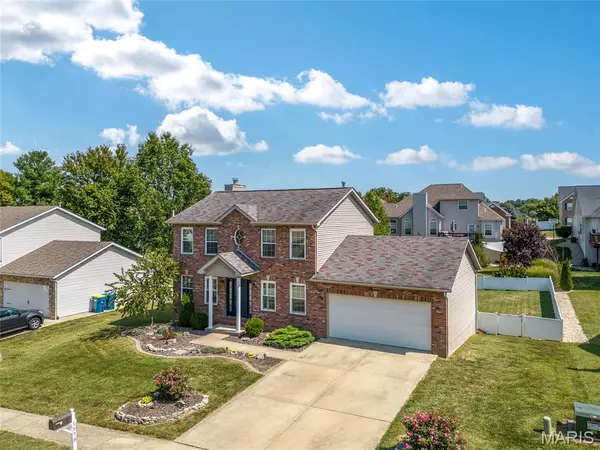For more information regarding the value of a property, please contact us for a free consultation.
1578 Maplewood CT Edwardsville, IL 62025
Want to know what your home might be worth? Contact us for a FREE valuation!

Our team is ready to help you sell your home for the highest possible price ASAP
Key Details
Sold Price $400,000
Property Type Single Family Home
Sub Type Single Family Residence
Listing Status Sold
Purchase Type For Sale
Square Footage 2,284 sqft
Price per Sqft $175
Subdivision Willow Creck 02 02
MLS Listing ID 25062548
Sold Date 10/14/25
Style Traditional
Bedrooms 4
Full Baths 3
Half Baths 1
HOA Fees $8/ann
Year Built 1998
Annual Tax Amount $6,643
Lot Size 10,001 Sqft
Acres 0.2296
Lot Dimensions 80x125
Property Sub-Type Single Family Residence
Property Description
This stunning 4-bedroom, 4-bathroom home at 1578 Maplewood Ct offers approx 2,284 square feet of thoughtfully designed living space on a generous lot. Freshly painted throughout in neutral tones, the main level showcases beautiful hardwood floors and features a refreshed kitchen with updated cabinets, new hardware, and all appliances included. The open layout includes a breakfast bar, formal dining room, and flexible living room perfect for a home office. Enjoy the family room's cozy gas fireplace and convenient main floor laundry with washer and dryer. The primary suite boasts an ensuite bath and spacious closet, while updated lighting brightens many rooms. The finished lower level adds a 4th bedroom, full bath, recreation area, and bonus room with ample storage. Outside, the large fenced yard features a deck for entertaining. Additional highlights include water softener, sump pump with battery backup, newer hot water heater, and reverse osmosis system. Conveniently located near shopping, dining, and schools with easy interstate access.
Location
State IL
County Madison
Rooms
Basement Bathroom, Daylight/Lookout, Finished, Full, Radon Mitigation, Sleeping Area, Storage Space, Sump Pump
Interior
Interior Features Breakfast Bar, Ceiling Fan(s), Eat-in Kitchen, Entrance Foyer, Separate Dining, Separate Shower, Soaking Tub, Storage, Two Story Entrance Foyer, Walk-In Closet(s)
Cooling Central Air
Flooring Carpet, Hardwood, Laminate
Fireplaces Number 1
Fireplaces Type Gas
Fireplace Y
Appliance Dishwasher, Disposal, Dryer, Microwave, Electric Oven, Refrigerator, Washer, Water Heater, Water Softener
Laundry Main Level
Exterior
Parking Features true
Garage Spaces 2.0
Fence Fenced, Vinyl
Utilities Available Electricity Connected, Natural Gas Connected, Sewer Connected, Underground Utilities, Water Connected
Amenities Available None
View Y/N No
Private Pool false
Building
Lot Description Back Yard, Front Yard, Landscaped, Level
Story 2
Sewer Public Sewer
Water Public
Level or Stories Two
Structure Type Brick,Vinyl Siding
Schools
Elementary Schools Edwardsville Dist 7
Middle Schools Edwardsville Dist 7
High Schools Edwardsville
School District Edwardsville Dist 7
Others
HOA Fee Include Common Area Maintenance
Acceptable Financing Cash, Conventional, FHA, VA Loan
Listing Terms Cash, Conventional, FHA, VA Loan
Special Listing Condition Standard
Read Less
Bought with Toni Lucas
GET MORE INFORMATION




