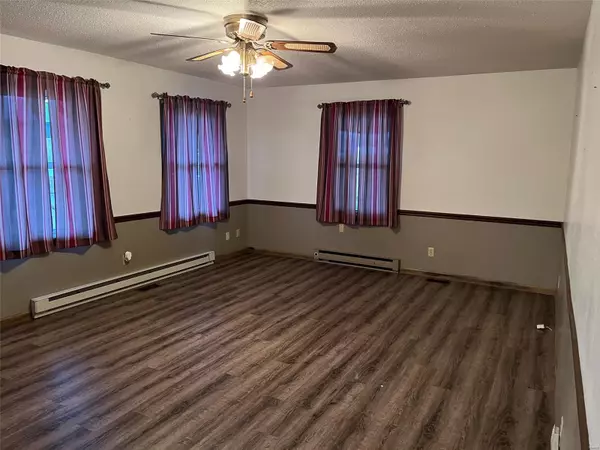For more information regarding the value of a property, please contact us for a free consultation.
702 W. Walnut St. Desloge, MO 63601
Want to know what your home might be worth? Contact us for a FREE valuation!

Our team is ready to help you sell your home for the highest possible price ASAP
Key Details
Sold Price $170,000
Property Type Single Family Home
Sub Type Single Family Residence
Listing Status Sold
Purchase Type For Sale
Square Footage 1,015 sqft
Price per Sqft $167
Subdivision No
MLS Listing ID 24072086
Sold Date 01/30/25
Style Traditional,Ranch
Bedrooms 3
Full Baths 1
Year Built 1971
Annual Tax Amount $997
Lot Size 0.340 Acres
Acres 0.34
Lot Dimensions .34
Property Sub-Type Single Family Residence
Property Description
What a charming home and just waiting for its new family! This home has 3 bedrooms, 1 bath, a beautiful kitchen with a double oven, all appliances stay with the home including the washer & dryer, a big living room and a dining room with french doors leading out to an awesome covered patio with a porch swing for you to relax at the end of your day. The double carport leads into the laundry room to drop coats and shoes. Plus a nice size bonus room off the carport for storage that also has a door that leads into the home. And for a special bonus.... check out the detached garage/hobby shop! The owner used this shop for his woodworking and his "man cave!" This home has so much to offer and is a must see!
Location
State MO
County St. Francois
Area 702 - Desloge
Rooms
Basement None
Main Level Bedrooms 3
Interior
Interior Features Workshop/Hobby Area, Separate Dining, Breakfast Bar, Custom Cabinetry, Shower
Heating Baseboard, Electric
Cooling Attic Fan, Central Air, Electric
Flooring Carpet
Fireplaces Type None
Fireplace Y
Appliance Electric Water Heater, Dishwasher, Double Oven, Dryer, Electric Cooktop, Refrigerator, Washer
Laundry Main Level
Exterior
Parking Features false
View Y/N No
Building
Lot Description Level
Story 1
Sewer Public Sewer
Water Public
Level or Stories One
Structure Type Brick
Schools
Elementary Schools North County Parkside Elem.
Middle Schools North Co. Middle
High Schools North Co. Sr. High
School District North St. Francois Co. R-I
Others
Ownership Private
Acceptable Financing Cash, Conventional, FHA, USDA, VA Loan
Listing Terms Cash, Conventional, FHA, USDA, VA Loan
Special Listing Condition Standard
Read Less
Bought with Roberta House
GET MORE INFORMATION




