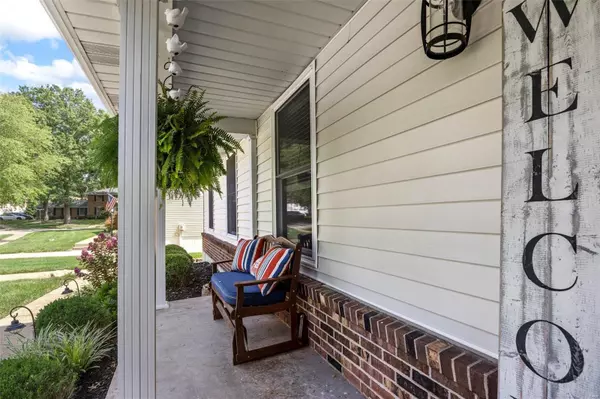For more information regarding the value of a property, please contact us for a free consultation.
15642 Sugarridge CT Chesterfield, MO 63017
Want to know what your home might be worth? Contact us for a FREE valuation!

Our team is ready to help you sell your home for the highest possible price ASAP
Key Details
Sold Price $460,000
Property Type Single Family Home
Sub Type Single Family Residence
Listing Status Sold
Purchase Type For Sale
Square Footage 2,667 sqft
Price per Sqft $172
Subdivision Baxter Lakes 4
MLS Listing ID 23048242
Sold Date 10/04/23
Style Ranch,Traditional
Bedrooms 4
Full Baths 2
Half Baths 1
HOA Fees $16/ann
Year Built 1977
Annual Tax Amount $4,370
Lot Size 0.367 Acres
Acres 0.367
Lot Dimensions see tax records
Property Sub-Type Single Family Residence
Property Description
You will not want to miss this completely remodeled 4 bedroom, 2.5 bath home! This house is perfect for entertaining with plenty of room to spread out! Brand new kitchen boasts new appliances, granite countertops, and plenty of cabinets and counter space. Wide open family room with a fireplace you will love. Generous bedrooms and with plenty of closet space. Gorgeous flooring throughout. Finished basement offers even more space! Spend your evening relaxing on the oversized deck, overlooking the beautiful fenced in yard that backs to common ground. Included in the yard you will find meticulous landscaping. Close to major highways and shopping. Don't miss out!
Location
State MO
County St. Louis
Area 167 - Parkway Central
Rooms
Basement Storage Space, Walk-Out Access
Main Level Bedrooms 4
Interior
Interior Features Open Floorplan, Walk-In Closet(s), Breakfast Room, Lever Faucets, Shower, High Speed Internet, Separate Dining
Heating Natural Gas, Forced Air
Cooling Gas, Central Air
Fireplaces Number 2
Fireplaces Type Wood Burning, Basement, Family Room
Fireplace Y
Appliance Dishwasher, Disposal, Gas Water Heater
Laundry Main Level
Exterior
Parking Features true
Garage Spaces 2.0
View Y/N No
Building
Lot Description Level
Story 1
Sewer Public Sewer
Water Public
Level or Stories One
Structure Type Frame,Vinyl Siding
Schools
Elementary Schools Highcroft Ridge Elem.
Middle Schools Central Middle
High Schools Parkway Central High
School District Parkway C-2
Others
Ownership Private
Acceptable Financing Cash, Conventional, FHA, VA Loan
Listing Terms Cash, Conventional, FHA, VA Loan
Special Listing Condition Standard
Read Less
Bought with PeterJKlopstein
GET MORE INFORMATION




