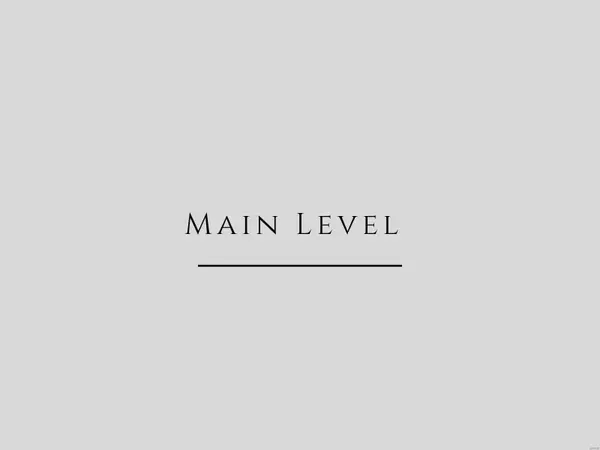For more information regarding the value of a property, please contact us for a free consultation.
109 Dunwoody DR Glen Carbon, IL 62034
Want to know what your home might be worth? Contact us for a FREE valuation!

Our team is ready to help you sell your home for the highest possible price ASAP
Key Details
Sold Price $300,000
Property Type Single Family Home
Sub Type Single Family Residence
Listing Status Sold
Purchase Type For Sale
Square Footage 1,824 sqft
Price per Sqft $164
Subdivision Dunwoody
MLS Listing ID 23011759
Sold Date 04/28/23
Style Traditional,Other
Bedrooms 3
Full Baths 2
Half Baths 1
Year Built 1991
Annual Tax Amount $4,952
Lot Size 8,050 Sqft
Acres 0.185
Lot Dimensions 70 X 115
Property Sub-Type Single Family Residence
Property Description
Fantastic, completely updated 3 bed/3 bath home in a wonderful subdivision close to everything! This home oozes traditional curb appeal & invites guests into the 2-story foyer with a sweeping, open staircase flanked by an office/sitting room & formal dining. Pass through to the heart of the home; the open living room w/ stately fireplace & recently renovated, cheerful eat-in kitchen bathed in sunlight. The kitchen boasts stainless appliances, soft-close cabinets, timeless subway backsplash, gorgeous quartz counters & spacious pantry. Laundry/mud room leads to 2-car garage. Upstairs, the owner's suite offers vaulted ceilings, dual closets & sinks, soaking tub & walk-in shower. Two generous bedrooms & full bath complete the upper level. The vast lower level is ready to be finished & offers tons of storage. Enjoy meals or entertain on the newer deck overlooking the serene backyard. New LVP flooring/carpet, roof, siding, AC, furnace & water heater in last 3 years.
Location
State IL
County Madison
Rooms
Basement Full, Unfinished
Interior
Interior Features Double Vanity, Tub, Solid Surface Countertop(s), Kitchen/Dining Room Combo, Separate Dining
Heating Natural Gas, Forced Air
Cooling Central Air, Electric
Fireplaces Number 1
Fireplaces Type Wood Burning, Living Room
Fireplace Y
Appliance Dishwasher, Disposal, Dryer, Microwave, Electric Range, Electric Oven, Refrigerator, Stainless Steel Appliance(s), Washer, Gas Water Heater
Laundry Main Level
Exterior
Parking Features true
Garage Spaces 2.0
View Y/N No
Building
Story 2
Sewer Public Sewer
Water Public
Level or Stories Two
Structure Type Stone Veneer,Brick Veneer,Vinyl Siding
Schools
Elementary Schools Edwardsville Dist 7
Middle Schools Edwardsville Dist 7
High Schools Edwardsville
School District Edwardsville Dist 7
Others
Ownership Private
Acceptable Financing Cash, Conventional, FHA, VA Loan
Listing Terms Cash, Conventional, FHA, VA Loan
Special Listing Condition Standard
Read Less
Bought with KimAGarbe
GET MORE INFORMATION




