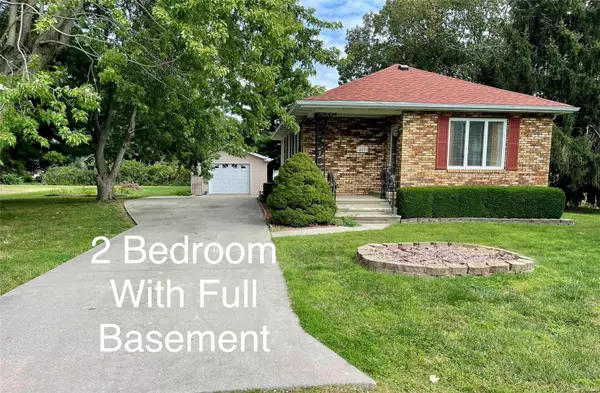For more information regarding the value of a property, please contact us for a free consultation.
813 Francis ST Gillespie, IL 62033
Want to know what your home might be worth? Contact us for a FREE valuation!

Our team is ready to help you sell your home for the highest possible price ASAP
Key Details
Sold Price $136,000
Property Type Single Family Home
Sub Type Single Family Residence
Listing Status Sold
Purchase Type For Sale
Square Footage 813 sqft
Price per Sqft $167
Subdivision Martins Sub
MLS Listing ID 23054588
Sold Date 11/27/23
Style Bungalow,Craftsman,Traditional
Bedrooms 2
Full Baths 1
Year Built 1940
Annual Tax Amount $2,006
Lot Size 0.320 Acres
Acres 0.32
Lot Dimensions 100 x 140
Property Sub-Type Single Family Residence
Property Description
This well-maintained, 2-bedroom home, with full basement, has plenty to offer and seller is offering a 1 year home warranty! Newer improvements include: ALL flooring on main level is Luxury Vinyl Plank, Water Softener & Purification/Filtration system in 2022, Washer/Dryer, refrigerator, stove, microwave/hood in 2022, new walk in shower in bathroom, new roof in 2023, New water heater in 2022, Security System with cameras, Kwickset keypad entry, new screen door, and more! The open floor plan and breakfast nook in the kitchen make it easy to spend time with family & friends while preparing meals. The basement is clean and is great for storage and for safety during storms. There is a storage room off the back of the house, plus the oversized garage has room for your auto and lawn mower. Brick combo exterior makes this a low maintenance home. Huge yard with alley access. Prefer showings after 1PM-Come take a look! (2 parcels: 10-002-221-00 & 10-002-222-00; tax reflects both parcels.)
Location
State IL
County Macoupin
Rooms
Basement Full, Sump Pump, Unfinished
Main Level Bedrooms 2
Interior
Interior Features Kitchen/Dining Room Combo, Workshop/Hobby Area, Breakfast Bar, Butler Pantry, Eat-in Kitchen, Pantry, Shower, Open Floorplan
Heating Natural Gas, Forced Air
Cooling Central Air, Electric
Fireplaces Type None
Fireplace Y
Appliance Disposal, Dryer, Microwave, Range, Refrigerator, Washer, Water Softener, Water Softener Rented, Electric Water Heater
Laundry Main Level
Exterior
Parking Features true
Garage Spaces 1.0
View Y/N No
Building
Lot Description Level
Story 1
Sewer Public Sewer
Water Public
Level or Stories One
Structure Type Stone Veneer,Brick Veneer,Vinyl Siding
Schools
Elementary Schools Gillespie Dist 7
Middle Schools Gillespie Dist 7
High Schools Gillespie Community High Schoo
School District Gillespie Dist 7
Others
HOA Fee Include Other
Ownership Private
Acceptable Financing Cash, Conventional, FHA, USDA, VA Loan
Listing Terms Cash, Conventional, FHA, USDA, VA Loan
Special Listing Condition Standard
Read Less
Bought with JessicaMcElroy
GET MORE INFORMATION




