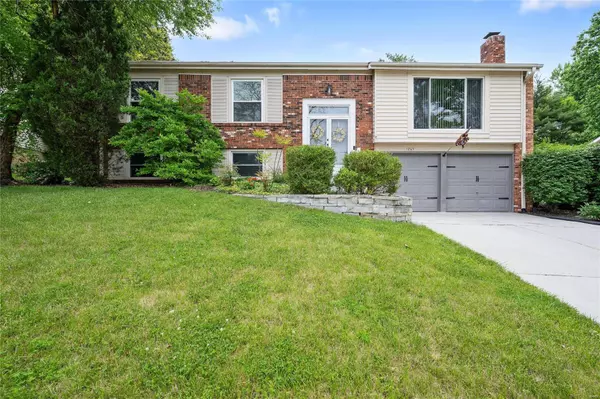For more information regarding the value of a property, please contact us for a free consultation.
1265 Mautenne DR Manchester, MO 63021
Want to know what your home might be worth? Contact us for a FREE valuation!

Our team is ready to help you sell your home for the highest possible price ASAP
Key Details
Sold Price $370,000
Property Type Single Family Home
Sub Type Single Family Residence
Listing Status Sold
Purchase Type For Sale
Square Footage 2,045 sqft
Price per Sqft $180
Subdivision Country Lane Woods Second Add
MLS Listing ID 24031470
Sold Date 10/29/24
Style Split Foyer,Traditional
Bedrooms 4
Full Baths 3
HOA Fees $12/ann
Year Built 1974
Annual Tax Amount $3,764
Lot Size 10,167 Sqft
Acres 0.233
Lot Dimensions 78/98 x 125/125
Property Sub-Type Single Family Residence
Property Description
BRAND NEW ROOF HAS BEEN INSTALLED! Welcome home to this open & spacious 4 bedroom, 3 bathroom split level home. You'll be impressed by the hardwood floors, vaulted ceilings, updated kitchen, custom cabinets, stainless steel appliances, granite counters & huge center island with overhang for seating. The separate dining room opens to the kitchen & living room. The LR has a beautiful wood-burning fireplace with a stylish German schmear technique. The large master bedroom has an en-suite bathroom with a walk in shower & a great closet system in the walk in closet. Two adorable nice sized bedrooms & a full bathroom round out the main level. Downstairs is a multi-use family room with space for all, a bedroom with egress window & a full bathroom with a walk-in shower. There is plenty of storage space in the lower level as well. The two car garage is oversized by its depth. The large back yard & patio are waiting for its new family to enjoy summer barbeques & fun!
Location
State MO
County St. Louis
Area 169 - Parkway South
Rooms
Basement 8 ft + Pour, Bathroom, Egress Window, Full, Daylight, Daylight/Lookout, Partially Finished, Sleeping Area
Main Level Bedrooms 3
Interior
Interior Features Workshop/Hobby Area, Separate Dining, Open Floorplan, Vaulted Ceiling(s), Walk-In Closet(s), Breakfast Bar, Kitchen Island, Custom Cabinetry, Eat-in Kitchen, Pantry, Solid Surface Countertop(s), High Speed Internet, Shower, Entrance Foyer
Heating Forced Air, Natural Gas
Cooling Attic Fan, Central Air, Electric
Flooring Hardwood
Fireplaces Number 1
Fireplaces Type Recreation Room, Masonry, Wood Burning, Living Room
Fireplace Y
Appliance Dishwasher, Disposal, Electric Cooktop, Microwave, Gas Range, Gas Oven, Stainless Steel Appliance(s), Wall Oven, Water Softener, Humidifier, Gas Water Heater, Water Softener Rented
Exterior
Parking Features true
Garage Spaces 2.0
View Y/N No
Building
Lot Description Adjoins Common Ground, Sprinklers In Front, Sprinklers In Rear
Sewer Public Sewer
Water Public
Level or Stories Multi/Split
Structure Type Aluminum Siding,Brick Veneer
Schools
Elementary Schools Carman Trails Elem.
Middle Schools South Middle
High Schools Parkway South High
School District Parkway C-2
Others
Ownership Private
Acceptable Financing Cash, Conventional, FHA, VA Loan
Listing Terms Cash, Conventional, FHA, VA Loan
Special Listing Condition Standard
Read Less
Bought with TenyearaRoss
GET MORE INFORMATION




